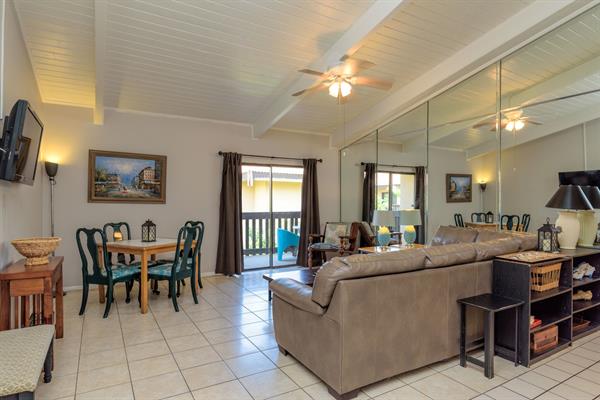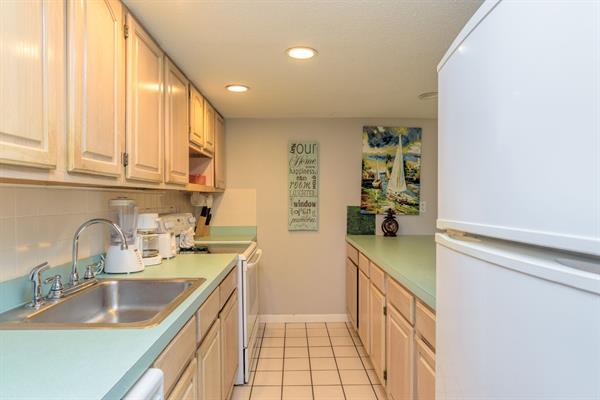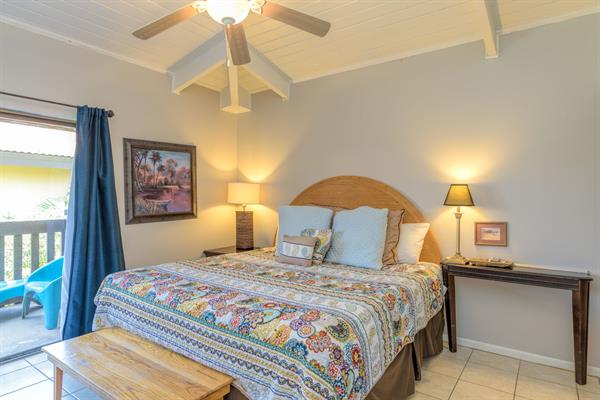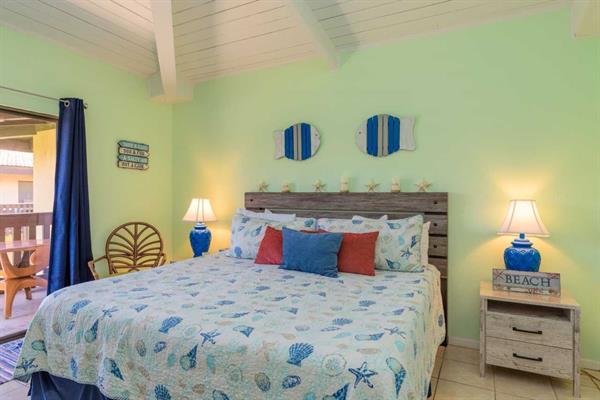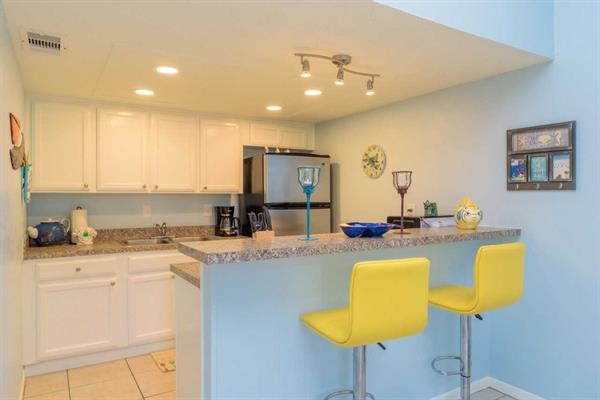Tiki Vacation Condominiums
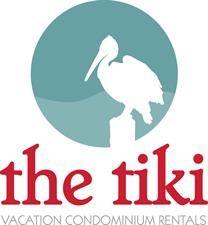

Categories
Condominium RentalsVacation Rentals
- 6608 Padre Blvd. South Padre Island TX 78597
- (956) 761-2694
- (800) 551-8454
- (956) 761-7538
- Send Email
- Visit Website
Hours:
8:30 am - 6:00 pm
Open 365 days a year
Driving Directions:
Take Hwy 100 to the Isabella Causeway. Turn left on Padre Blvd./State Park Rd. 100. Turn right on White Sands. Left into the the first parking lot. The office is right next to covered driveway.
About Us
For amenity-rich rental condominiums in South Padre Island, The Tiki is your place. With a location right on the South PadreIsland beach, two relaxing pools, private balconies and patios; our 1, 2 and 3 bedroom rental condominiums will provide a relaxing and enjoyable vacation for you and your family. From our two heated pools, free wireless internet access, satellite TV, fully equipped kitchens, and on-site laundry facilities you have everything you need to relax and enjoy your stay in South Padre Island at The Tiki.
Images
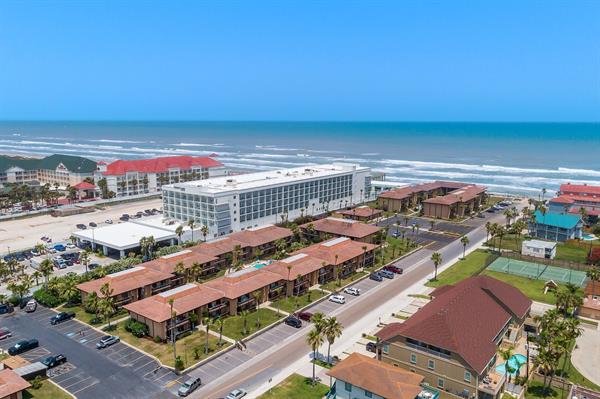
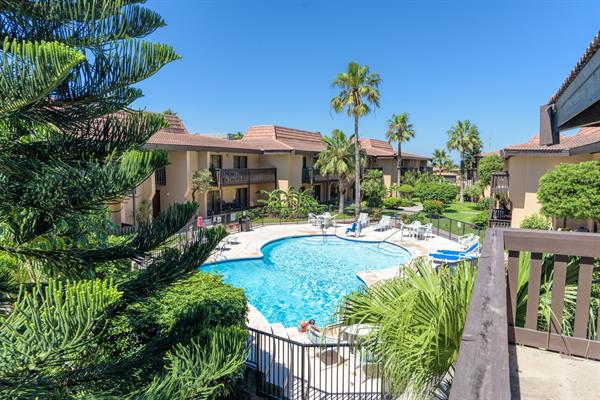


.jpg)



